Barcelona Pavilion is no doubt one of the most influential works of modern architecture. It influenced 20th Century architecture and the trendiest styles of today.
Designed by Ludwig Mies van der Rohe and Lilly Reich in the late 1920s, the building features groundbreaking design elements and innovative concepts that we now take for granted.
Let’s explore the history of this magnificent complex, its talented creators and the stylish legacy that still continues.
First, let’s go all the way back to my earliest design memory
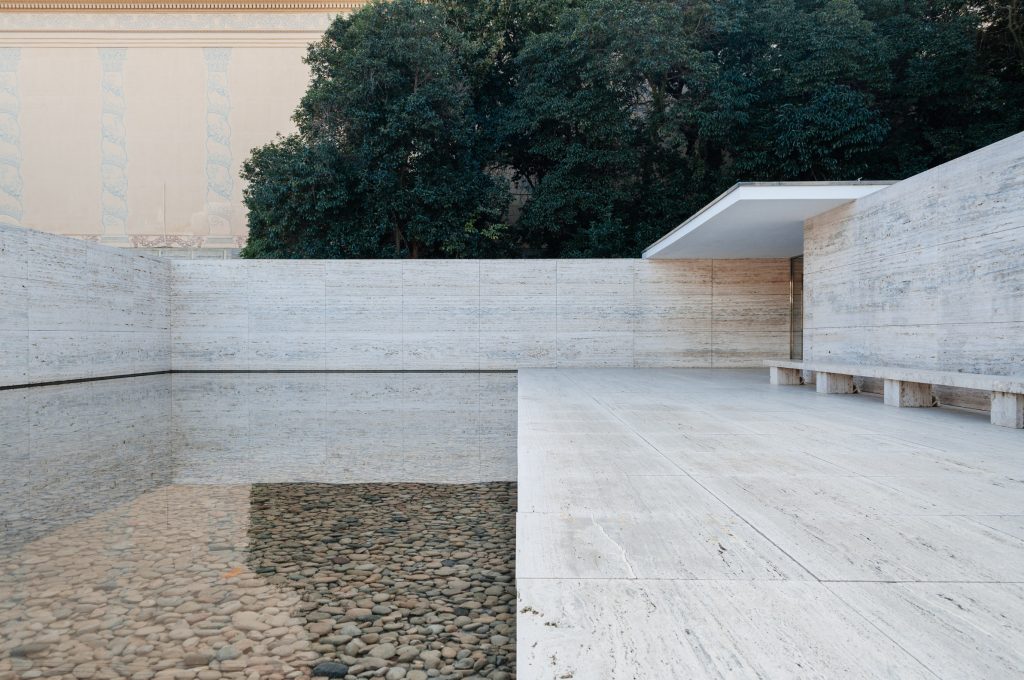
I can see people going up the stone steps. A vast expanse of still water. Then, there’s a small house with no rooms. It has enormous windows and doors. The floor is hard and cool to the touch.
This is all I remember from a visit to the Barcelona Pavilion in the late 80s.
It’s not a vivid memory with action and dialogue. But a collection of visual snippets and feelings. I’m not sure how old I was. Probably my pre-school years based on the vagueness of my recollection.
This single visit had a long-lasting impact on me. It sparked an interest in design that would manifest throughout the years. And it influenced my style and passion for Modernism. (Not to be confused with Catalan Modernisme from the late 1800s, which I also love).
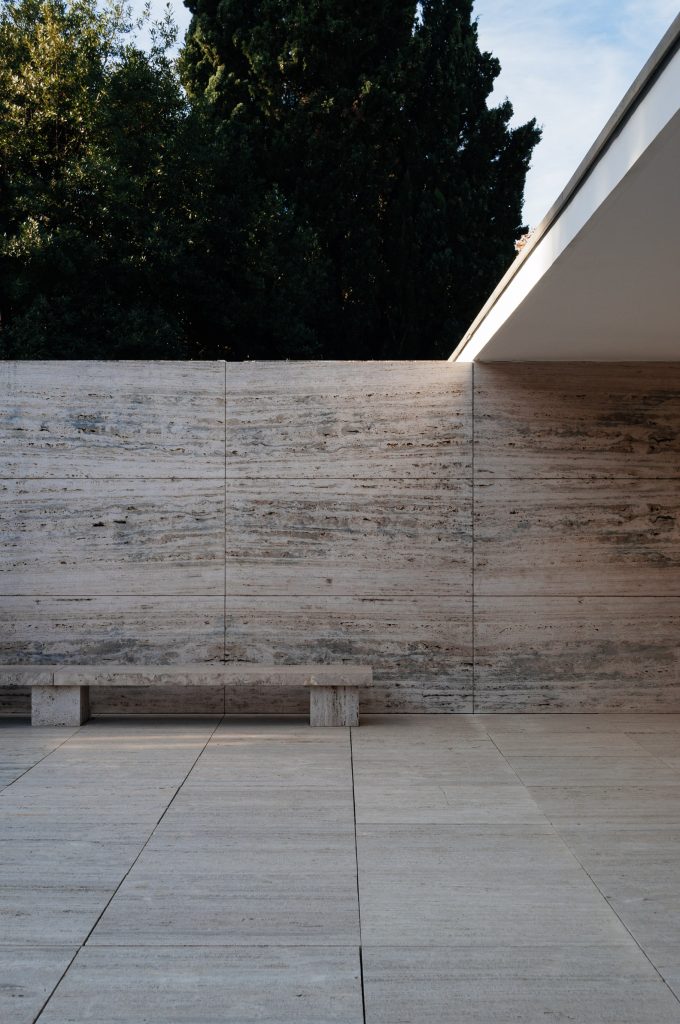
I had the chance to revisit the building after thirty years. Somehow, I recognized the layout, and every corner looked familiar. It’s time I share some of that design magic with you.
Let’s discover the fascinating history of the Barcelona Pavilion and the designers behind this architectural and interior masterpiece.
The perfect partnership. The right time.
Barcelona Universal Exposition
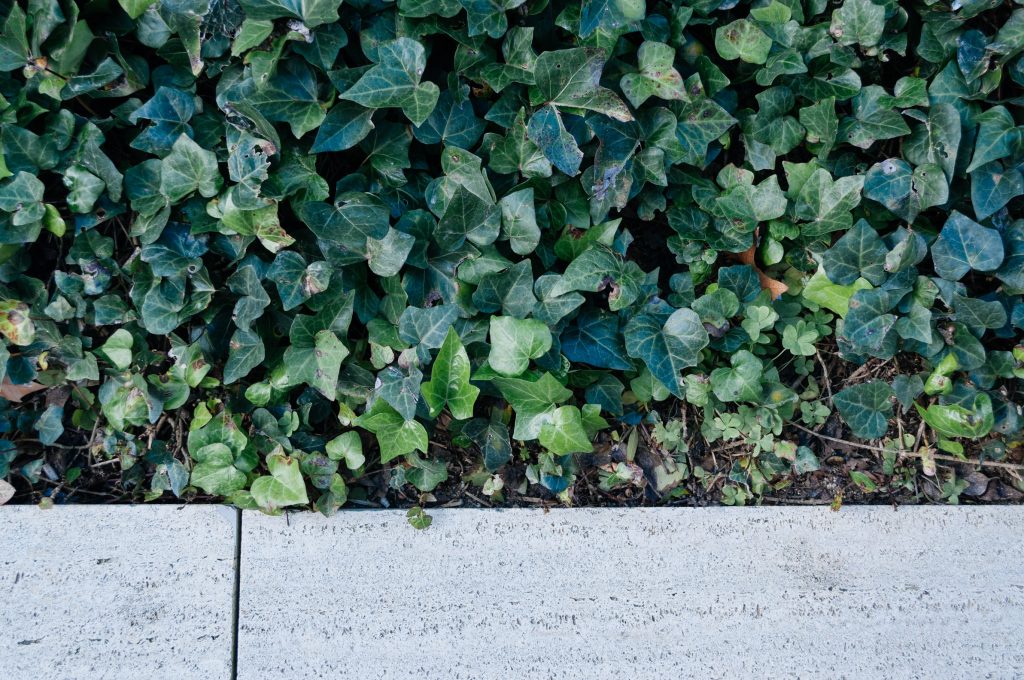
It’s 1928. Barcelona is thriving, and the city is getting ready for its awaited International Exhibition. Science, technology and culture are set to be showcased in various pavilions. Some of them are built to promote private companies. Others represent countries from all over the world. Competitiveness is in the air!
And the Germans are on it.
The German government commissioned young architect Ludwig Mies van der Rohe and designer Lilly Reich to create the buildings for the German section of the exhibition. Including the main pavilion itself. The result? Well, together they made design history.
Who was Ludwig Mies van der Rohe?
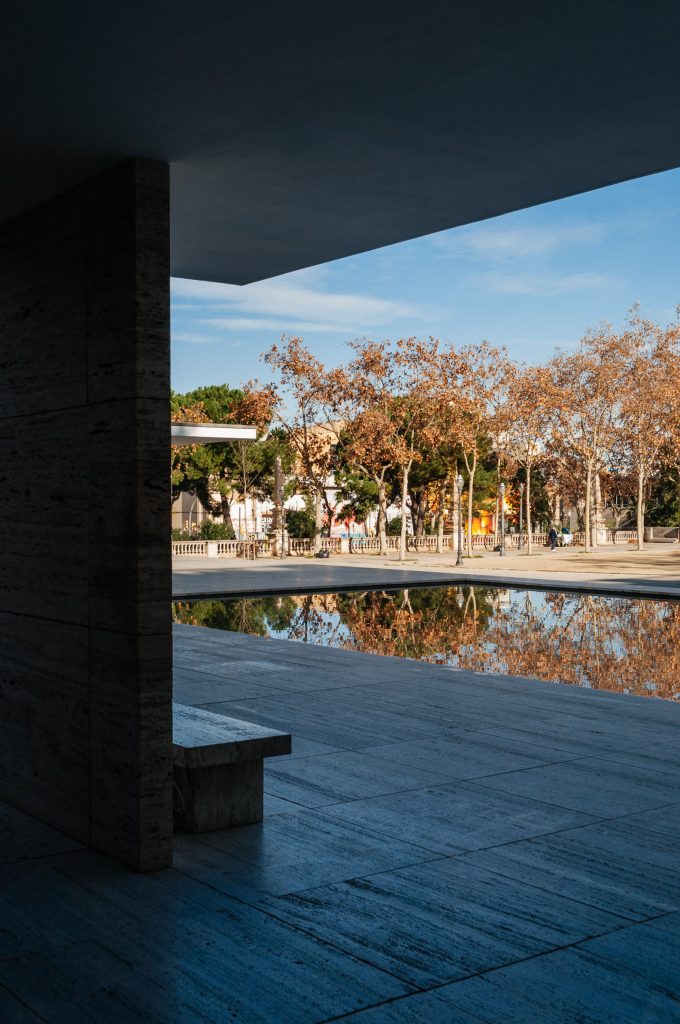
Our friend Ludwig started his career at his father’s stone workshop. He later became an apprentice for several architecture studios in Berlin creating fancy homes for the rich. Talk about career progression!
He adopted the motto all minimalists love: “less is more.” Note: Minimalism itself is inspired by Japanese traditional culture. In contrast, at that time in Europe, it was all about opulent Art Deco and heavy ornamentation. But Mies had a clear vision.
He was here to break all conventional design rules.
Following his move to the US, he popularised the steel-and-glass look we all associate with American cities, like Chicago. Nowadays, he’s considered a pioneer of modernist and 20th Century architecture. From glass skyscrapers to streamlined contemporary villas. They all replicate the essence of Modernism Mies cemented.
Lilly Reich: the forgotten designer
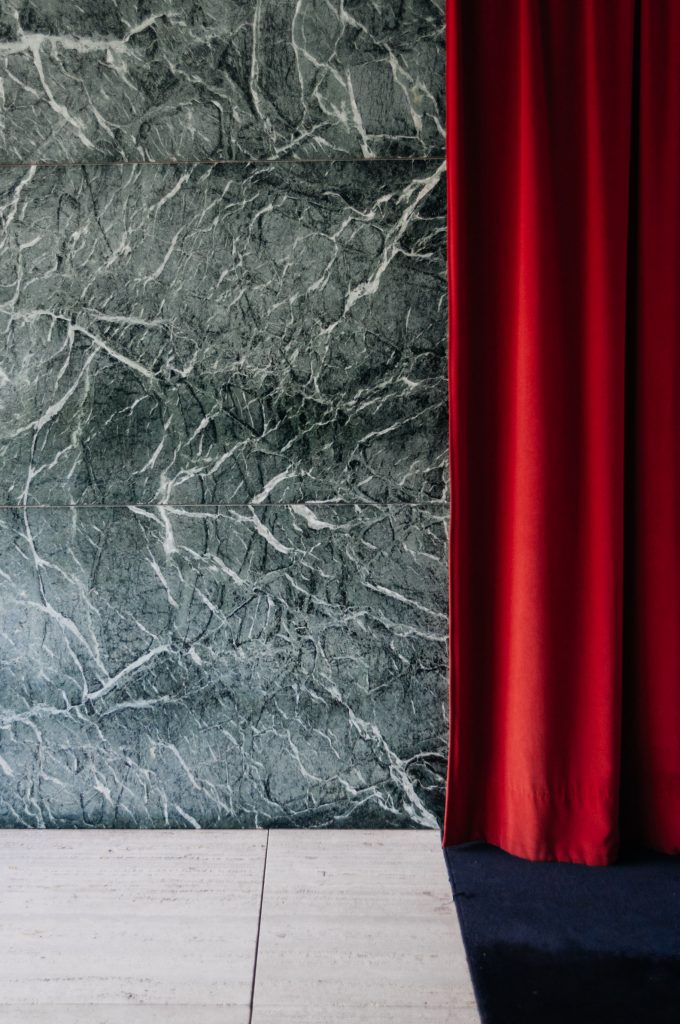
If you’re into design and architecture, you’ve probably heard about Mies. But history hasn’t been so kind to Lilly Reich – because she was a woman.
In 1966 the MoMA in New York City carried out extensive research and held an exhibition about the life and work of Lilly Reich. If it hadn’t been for that event, Reich’s tremendous influence in the development of the modernist movement would have remained forgotten forever. You can read more curious facts about Reich here.
Reich was a prolific interior and furniture designer.
In fact, she taught at the renowned Bauhaus School, where Mies was the director. Even though they excelled individually, together they designed stunning spaces and iconic pieces of furniture.
Experts consider that of all Mies’ furniture creations, only those where Reich was involved were truly successful. Their creative partnership was limitless… until the Nazis ruined everything. Mies fled to the US and Reich stayed in Germany, but her career suffered.
Barcelona Pavilion: one of the most influential works of modern architecture
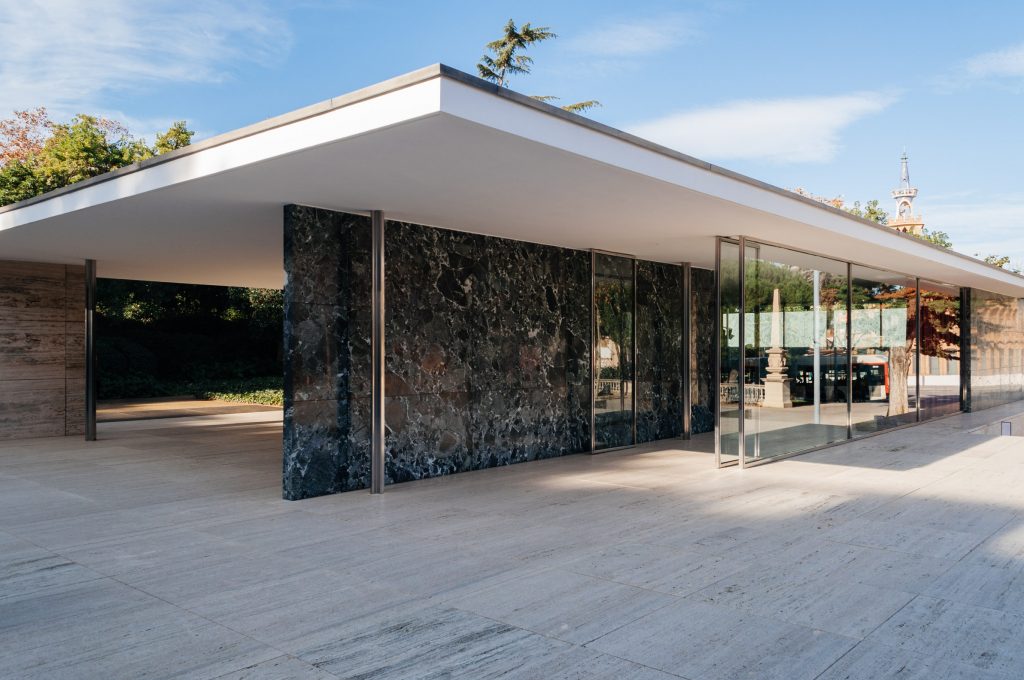
The Barcelona Pavilion is Mies and Reich’s collaborative masterpiece. A pivotal point in design history that would define 20th-century architecture and interiors. It’s in Barcelona’s Montjuïc hillside, where the Universal Exposition took place.
Now, get ready for a shocking moment: what you see today is not the original building.
The pavilion was always meant to be temporary – and it lasted for less than a year! But, back in the 80s, a group of Catalan architects lobbied to get it rebuilt. Thanks to the high-quality original plans and photographs from the exhibition, they built a replica in the same spot. They even sourced all the materials from the exact locations as the original.
An ever-flowing space
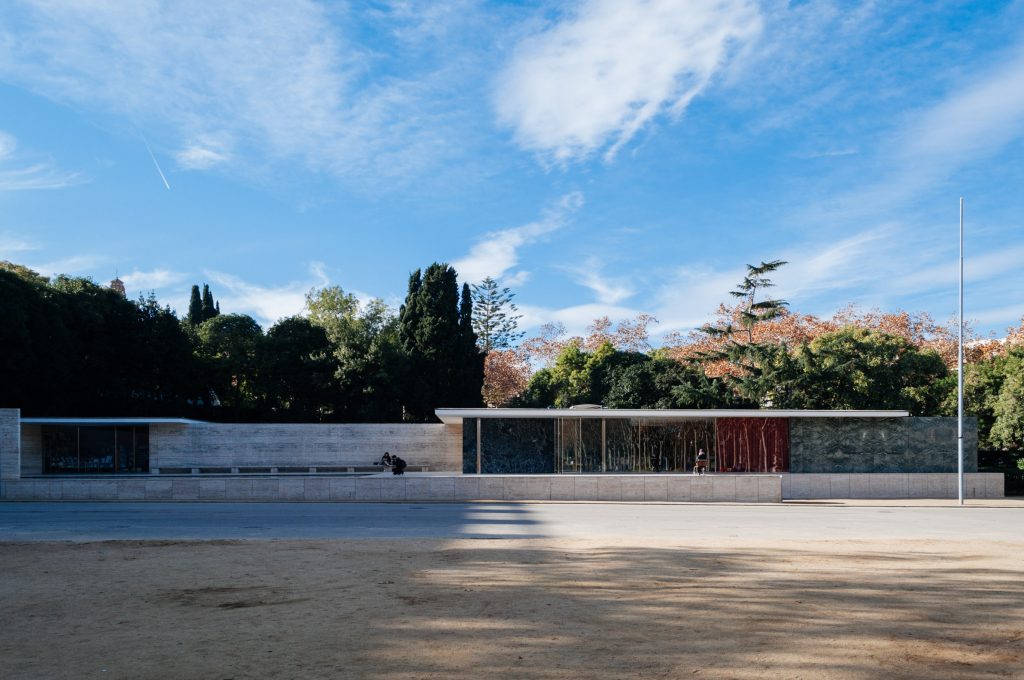
The plan forms a large rectangle, with half of it being a large shallow pool and the other half the roofed building. Mies and Reich placed the emphasis in both sections, and how they connect and merge into one. So, instead of “bringing the outside in,” they created a building where the boundaries between indoors and outdoors are blurred to form a continuous space.
This boundary-free approach enhances the human experience of visiting the pavilion.
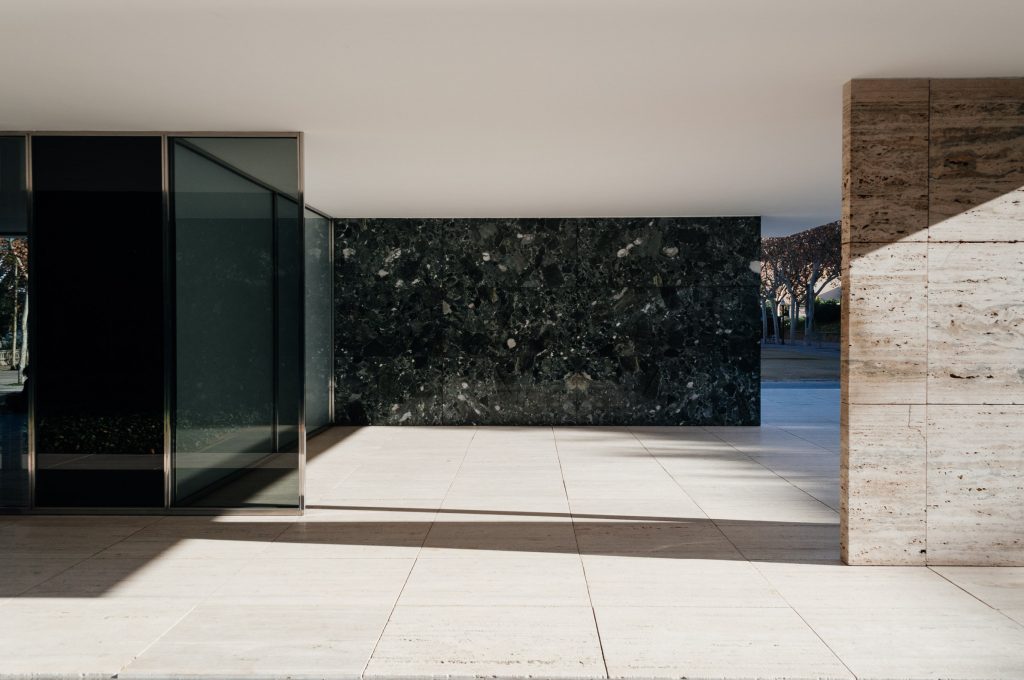
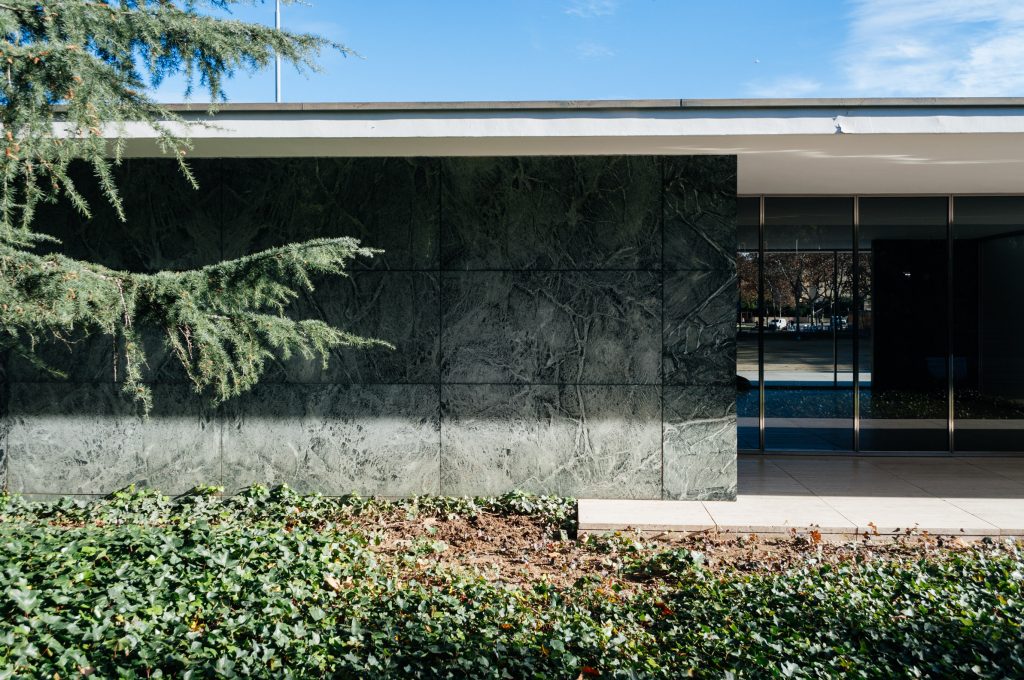
The roofed area has one large room with a wall in the middle, which you can walk around. Every corner offers a unique point of view, yet it feels open. There is no set entrance or exit, you can explore the complex in whichever way you want. That’s because it’s unlike any traditional dwelling or museum.
The Barcelona Pavilion is an exhibition space, where the space itself is the feature.
The concept of empty space is often mentioned in interior design as a tool to create balance and harmony. Here, it’s taken to a whole new level. No ornamentation. No unnecessary decoration. It’s down to the clean lines and materials to tell the story.
Natural and man-made materials
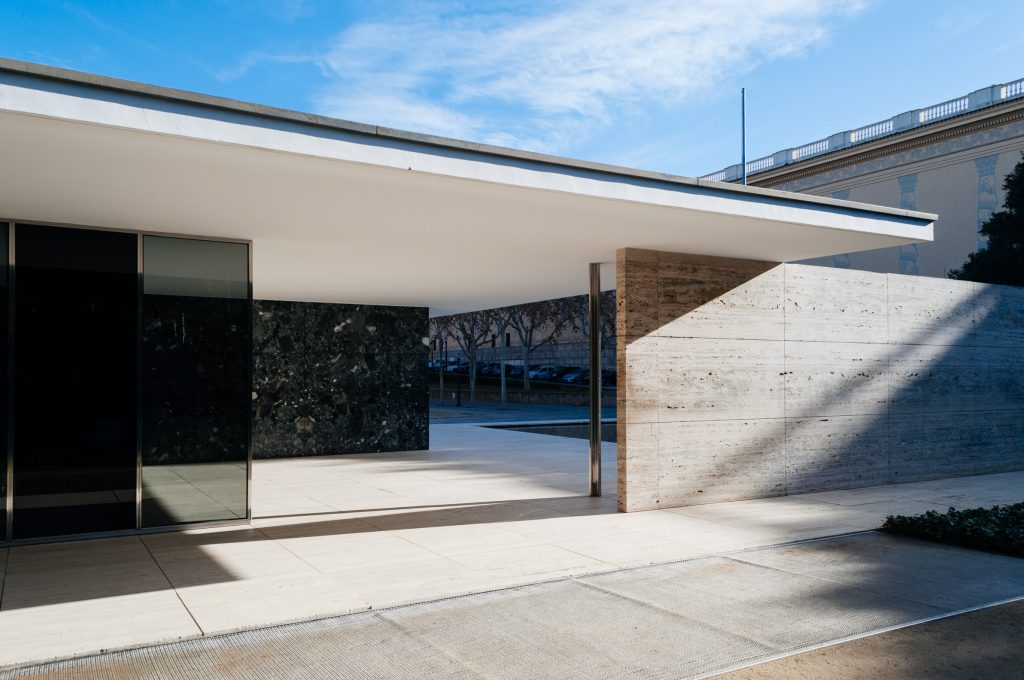
The rigidity and precision of the lines may seem too serious. What if you could add a little bit of drama? Mies and Reich knew how to make an impact, whilst maintaining balance and the purity of the design.
Enter natural bold patterns!
They covered the walls in the most exotic marbles you’ve ever seen: Roman travertine, green Alpine marble, green Greek marble and golden onyx from the Atlas Mountains. Yes, there is life beyond the overused white Carrara marble…
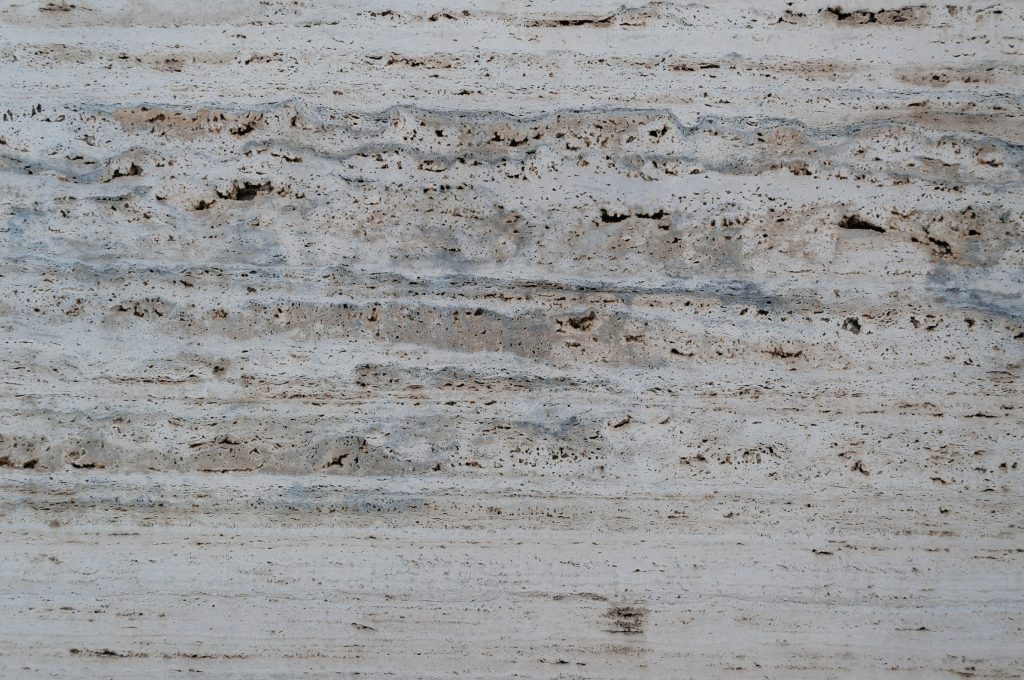
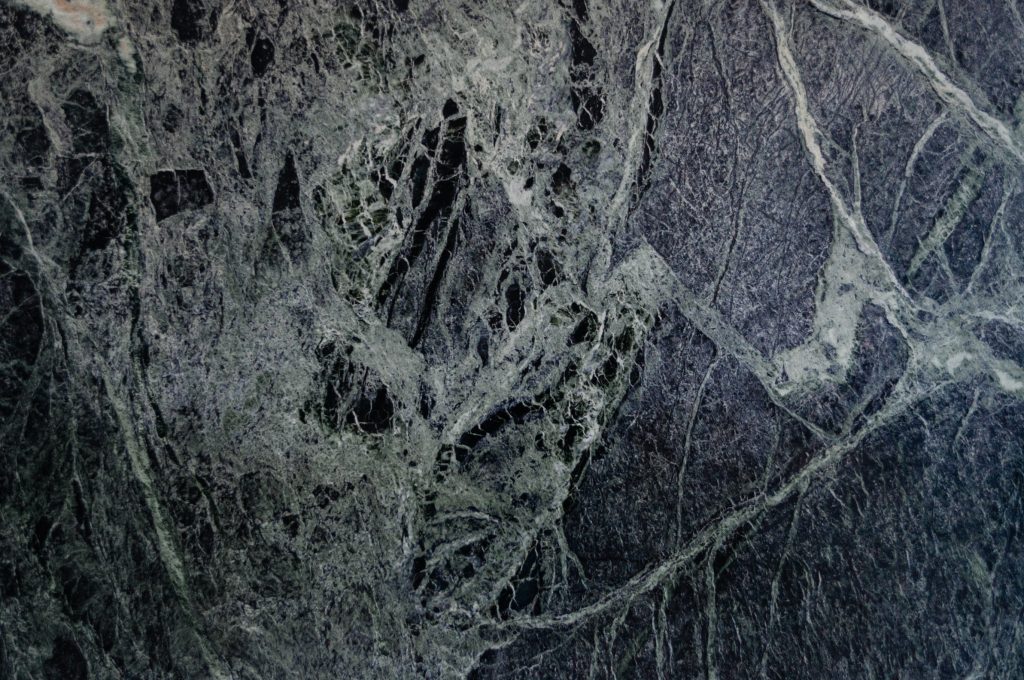
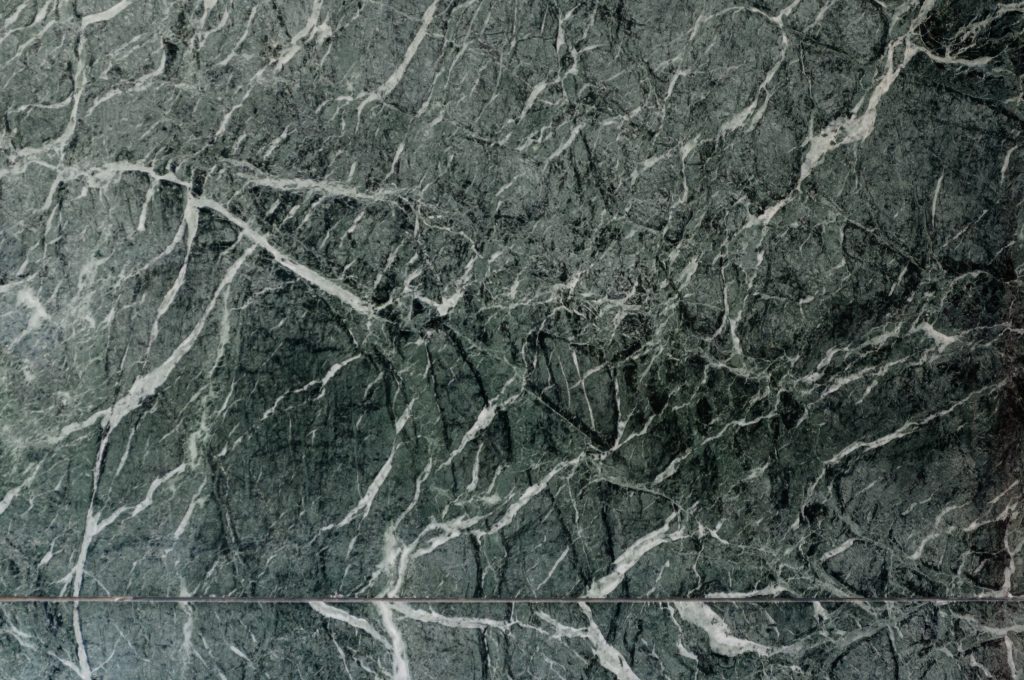
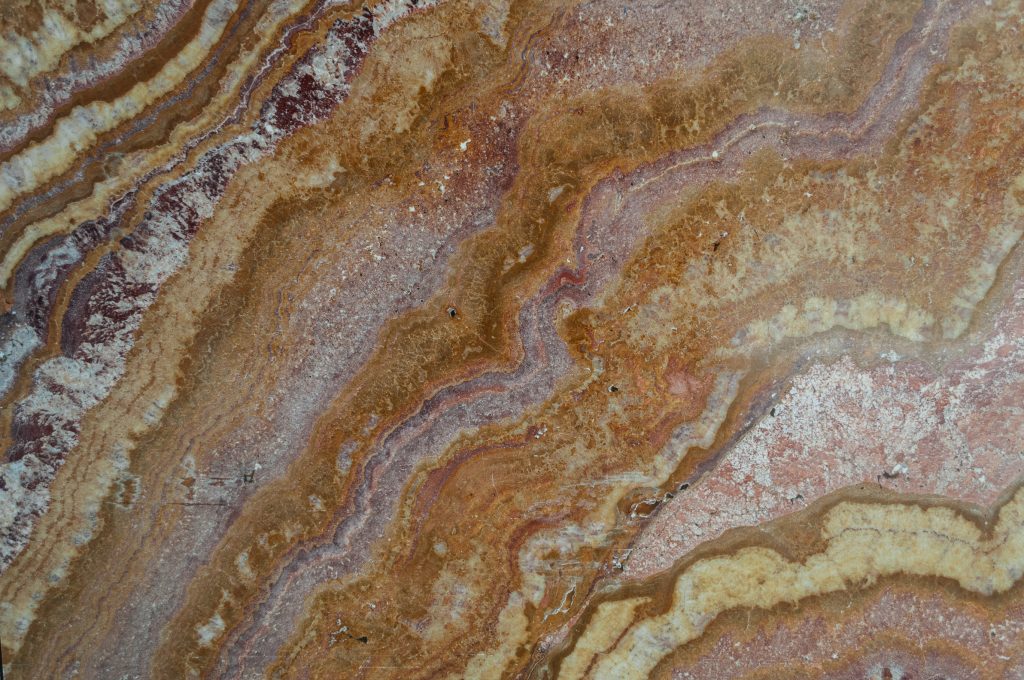
The choice of these four marbles types was not that innovative. It was how they were used that was genius. The engineered precision and clean cuts go beyond aesthetics and tell us about technological advancement. After all, this project was commissioned to represent Germany’s forward-thinking design ideas.
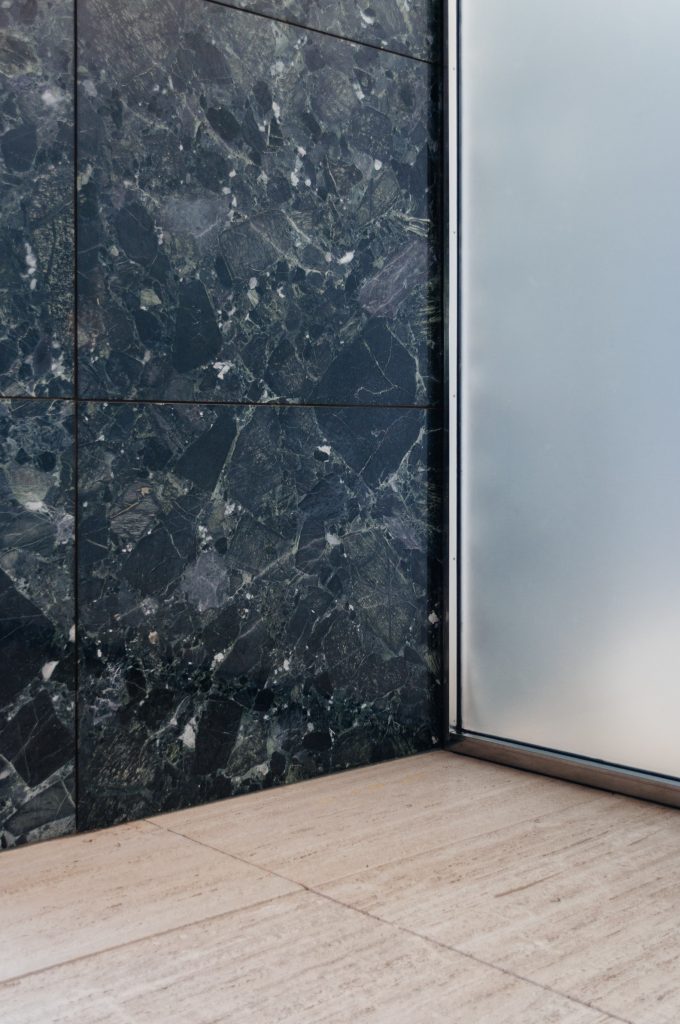
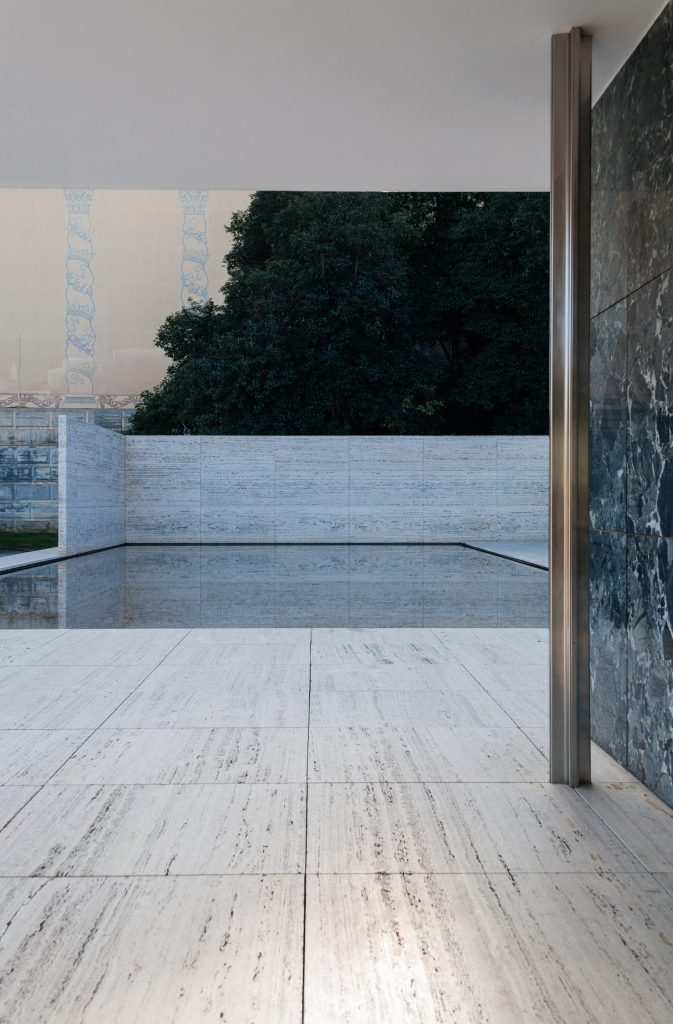
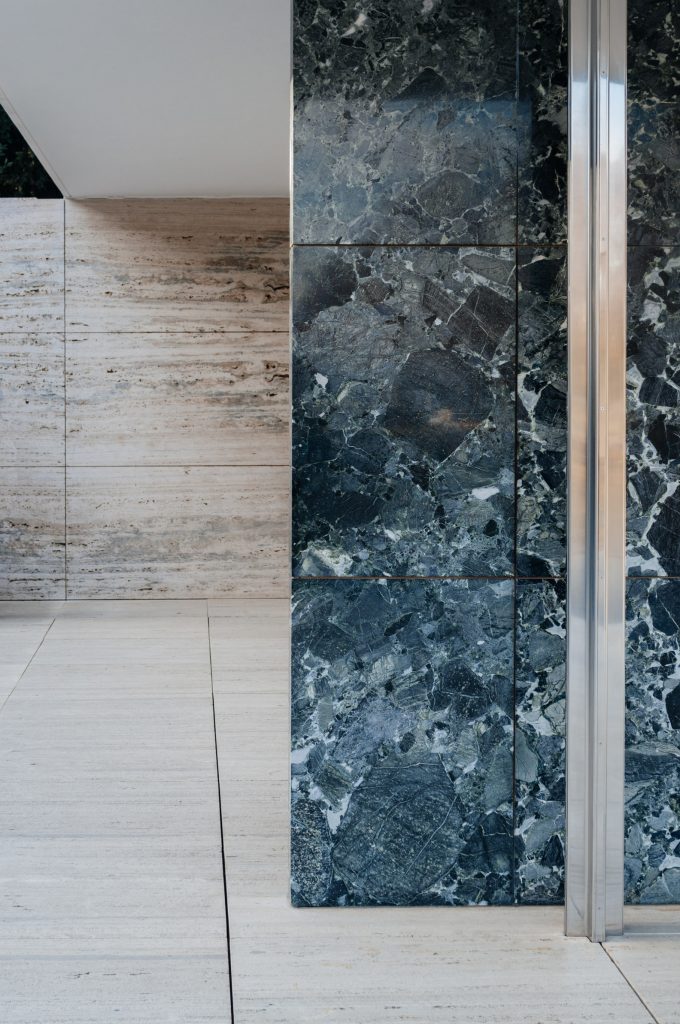
Natural stones find their ideal match with steel and glass. Steel is purely structural, and it’s also used to frame the floor-to-ceiling glass panels. And here’s where we find another design gem. Depending on the panel’s location, they used different finishes: clear, tinted and frosted. This plays with your perception of the space and its relation to the landscape.
And there is one last material used. Water.
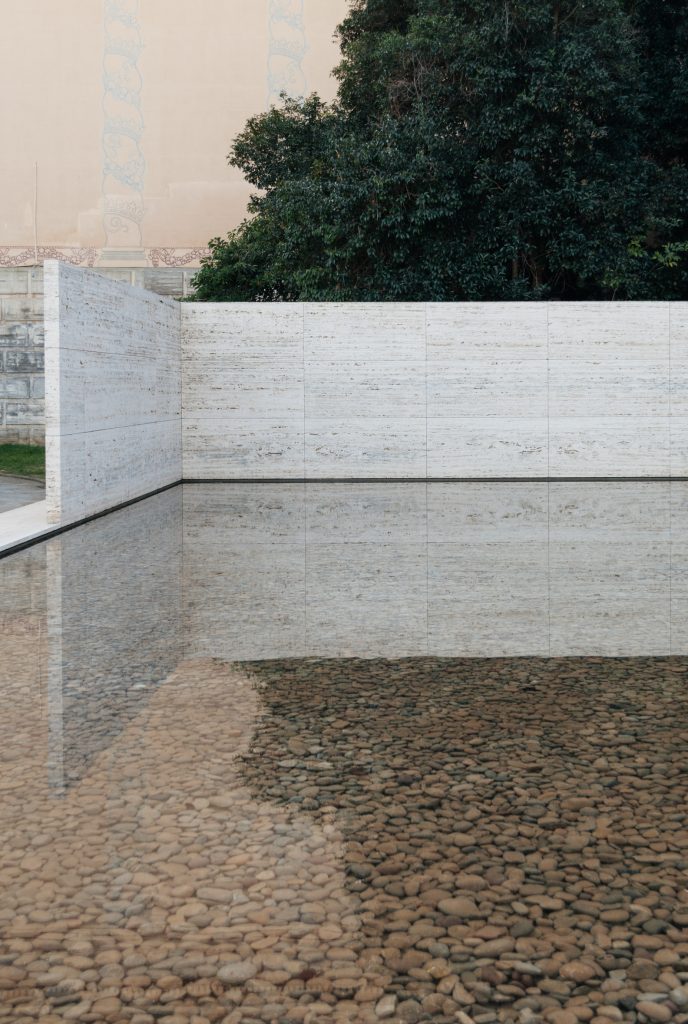
The two water pools are as important as the solid walls or the ceiling. They’re integral parts of the design. What I love about the pools is that they add a layer of dynamism to the complex. The subtle ripples on the surface. The view of the distorted pebbles through the shallow water. And the reflection of the sky above.
Water makes the space come to life.
The solitary sculpture
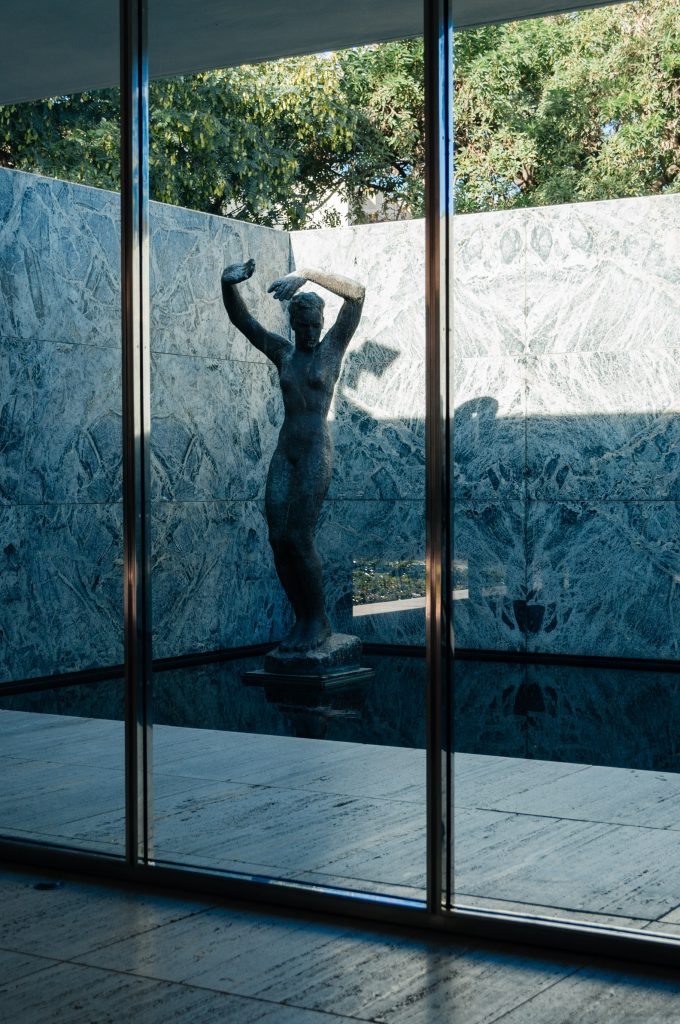
At the other end of the complex, there is a smaller pool with a delicate sculpture. It’s titled Alba (Dawn) and was created by Georg Kolbe (this is also a replica).
Can you believe this is the only decorative element of the whole design?
They planned the layout to allow you to view the sculpture from many angles. And thanks to reflective surfaces such as water, glass and polished marble, it seems the human silhouette multiplies. It also provides a striking contrast, with its organic shape against the strict lines of the building.
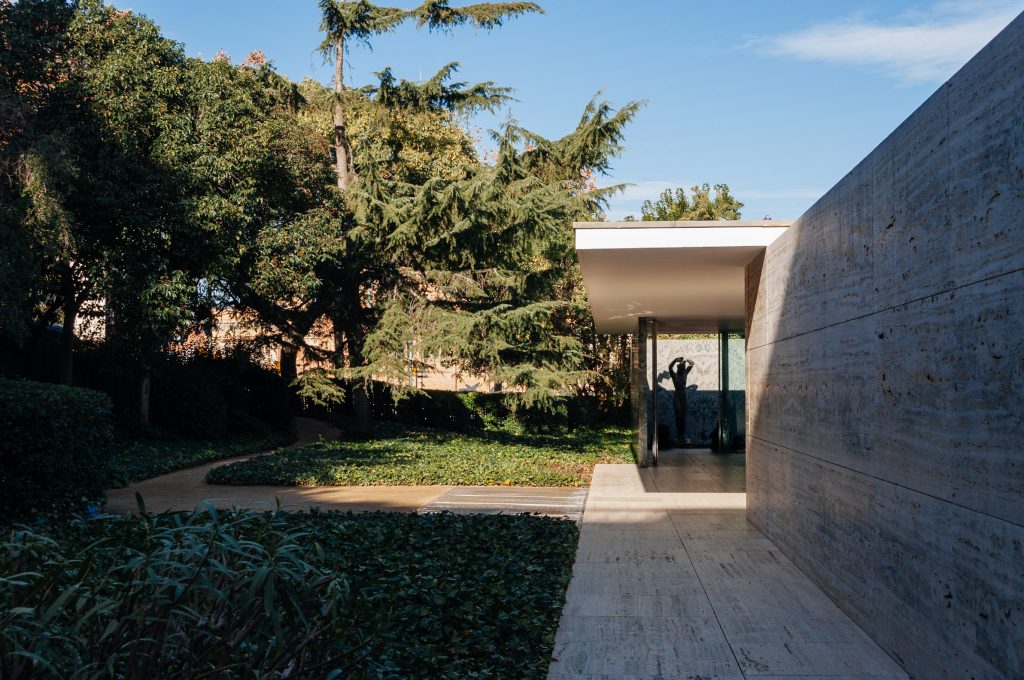
Now, it may seem obvious to design a space around a piece of art, but at the time it was groundbreaking. Art was always added retrospectively, and it was never included in the design process itself.
Mies and Reich fused art and design in the simplest, most stylish way.
The Barcelona chair
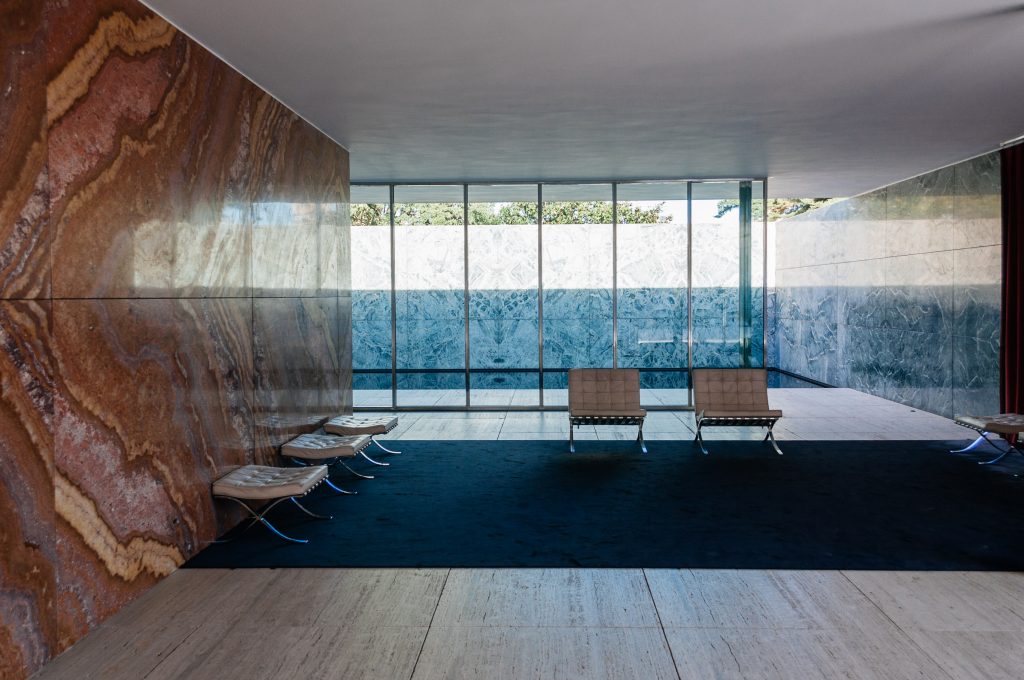
Is there anything more famous than the Barcelona Pavilion? Of course, I’m talking about the Barcelona chair. This iconic piece of furniture is Mies and Reich’s most successful collaboration. To the point it’s still manufactured today by Knoll as an expensive luxury product:
$6,500-8,500 per chair.
Mies was allegedly inspired by Roman campaign chairs and wanted to add a touch of modernity. Reich was responsible for the intricate design of the upholstery. Sadly, Reich is not credited in most cases (even Knoll seems to have forgotten about her!).
Only a few chairs and stools featured in the pavilion, framed by a plain black rug. Apparently, they were never created to be a mass-produced product. Instead, they designed them so the King and Queen of Spain could sit and rest.
It seems, though, that the chairs never had such royal pleasure.
The top 3 style characteristics and influence factors of the Barcelona Pavilion
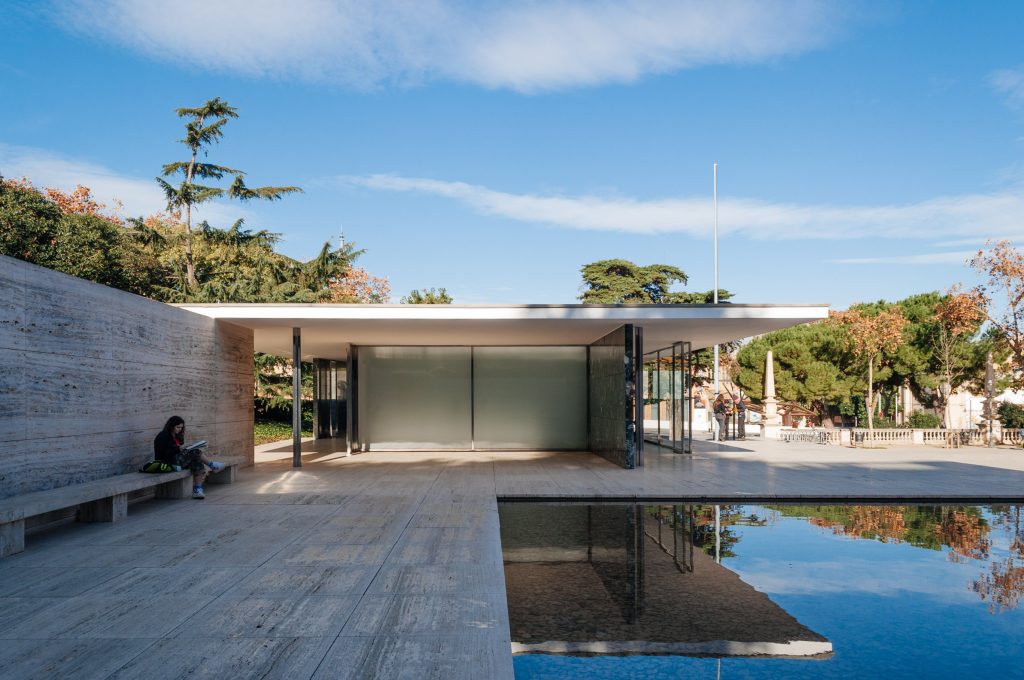
The influence of this building is still relevant to this day, and it has inspired my decorating style. Modernism paved the way to the aesthetic principles and ideas we enjoy today. Even the hottest “new” trends are in reality regurgitated Modernism.
Here are the top 3 Modernist style characteristics we now take for granted:
1. Simplicity and minimalism
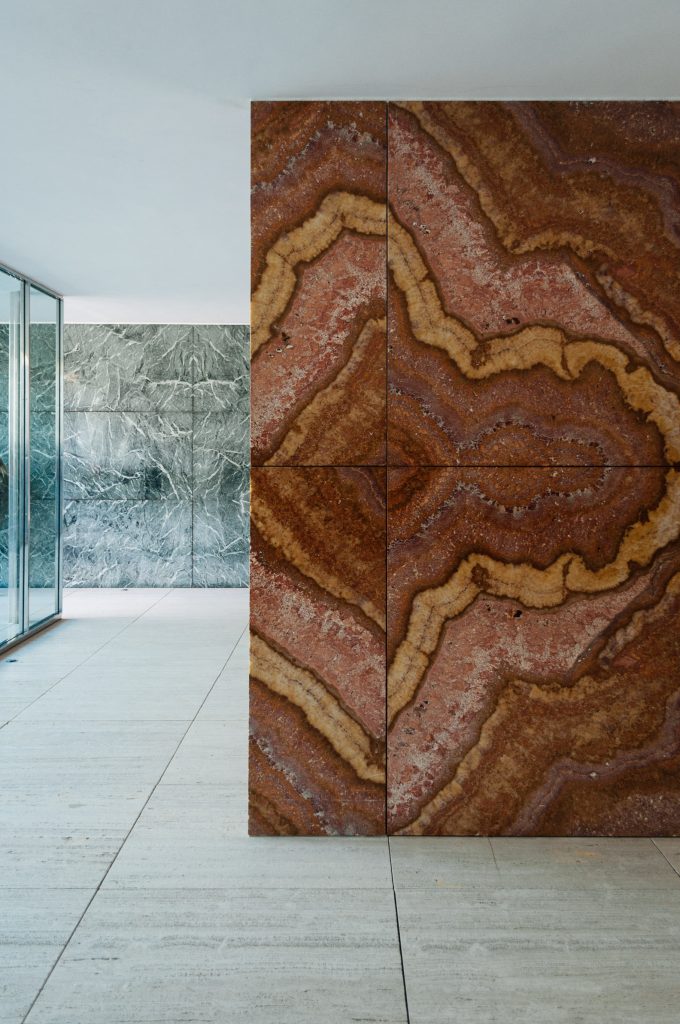
Have you noticed there is not a single white wall in the entire complex? The only white painted surface is the ceiling. Yet, this is a minimalist design. But how so?
The Barcelona Pavilion is an excellent example of how true minimalism doesn’t mean all-white interiors. I remember designer and blogger Abi Dare wrote an interesting blog post about colour and the meaning of minimalism. It’s not about eliminating colour.
Instead, minimalism means designing with purpose and letting go of unnecessary distractions.
This is something I’ve embraced in my home. Although my style is not strictly minimal, I make sure every single piece of furniture and accessory has a purpose. You can see how I’ve interpreted the “less is more” approach in my white summer living room and green bedroom.
2. Open-plan spaces
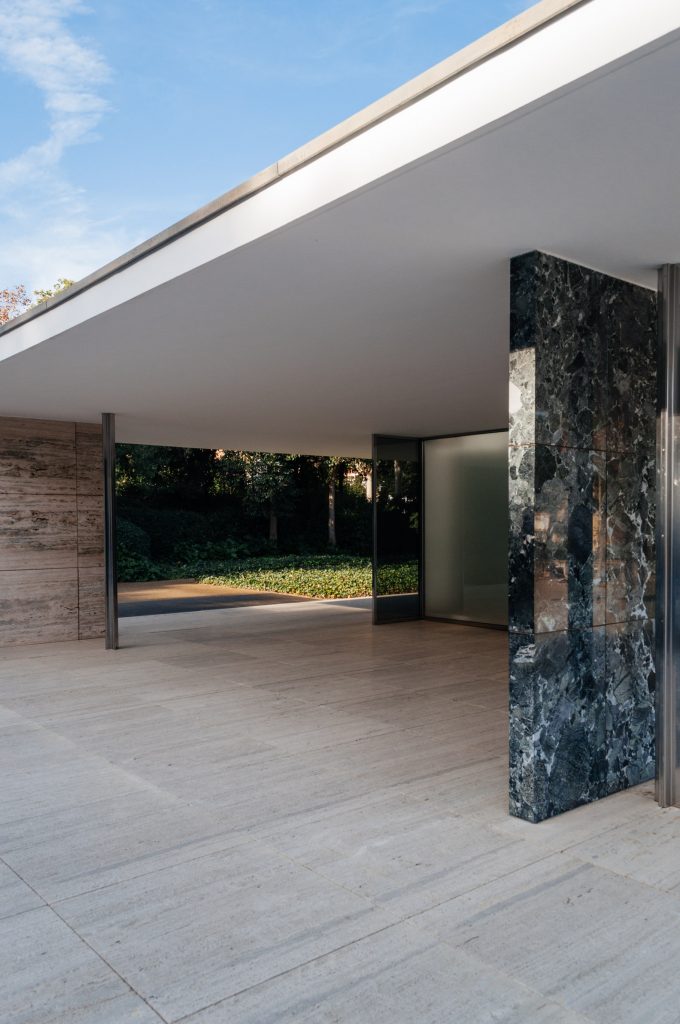
You only have to look at the typical British period homes to see how they were built with privacy in mind. Even the smallest of homes had multiple tiny rooms. Modernism broke the tradition and introduced open multi-purpose spaces. Now, homebuyers and renters search for open-plan apartments and houses.
In fact, some estate agents won’t even list a home if it isn’t open plan!
You have to do it right, though. For example, you have to consider the fabric of a period home, avoiding those long open-plan extensions that look like a London Underground station. (If you’re curious about period homes and renovation, I have the perfect blog post for you.)
3. Indoor/outdoor blending
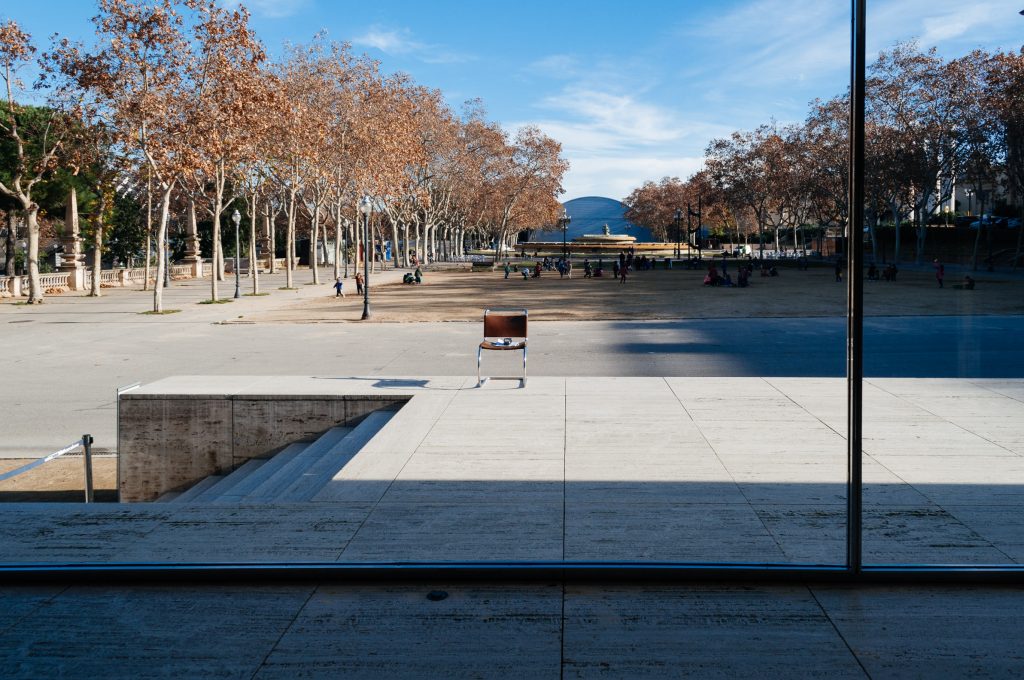
I’ve mentioned earlier the thought of “bringing the outside in” when designing a space. But how do you do it nowadays? With vast areas of glass? Using the same continuous flooring inside and outside?
Yep, both are Modernist ideas. Over a hundred years old.
Single-pane floor-to-ceiling glazing in windows and doors was radical in the 1920s. I can imagine close-minded individuals shouting “Witchcraft!” as they walked away, smoking their pipes frantically. It’s true that door mechanisms have changed over time (bi-fold, sliding, etc.) But the concept remains the same.
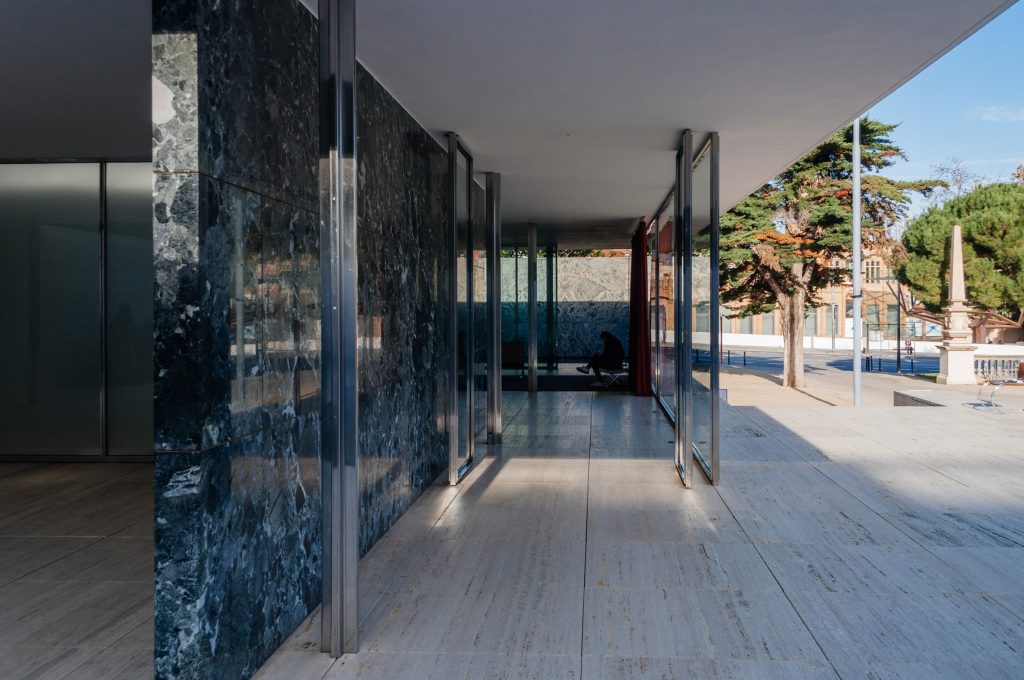
Similarly, uniform flooring is no secret tip. In the Barcelona Pavilion, there isn’t even a floor transition line because the doors have no support frame. Once the doors are wide open, indoors and outdoors become one.
This adds to the boundary-free idea the designers were keen to achieve.
What is your earliest design memory?
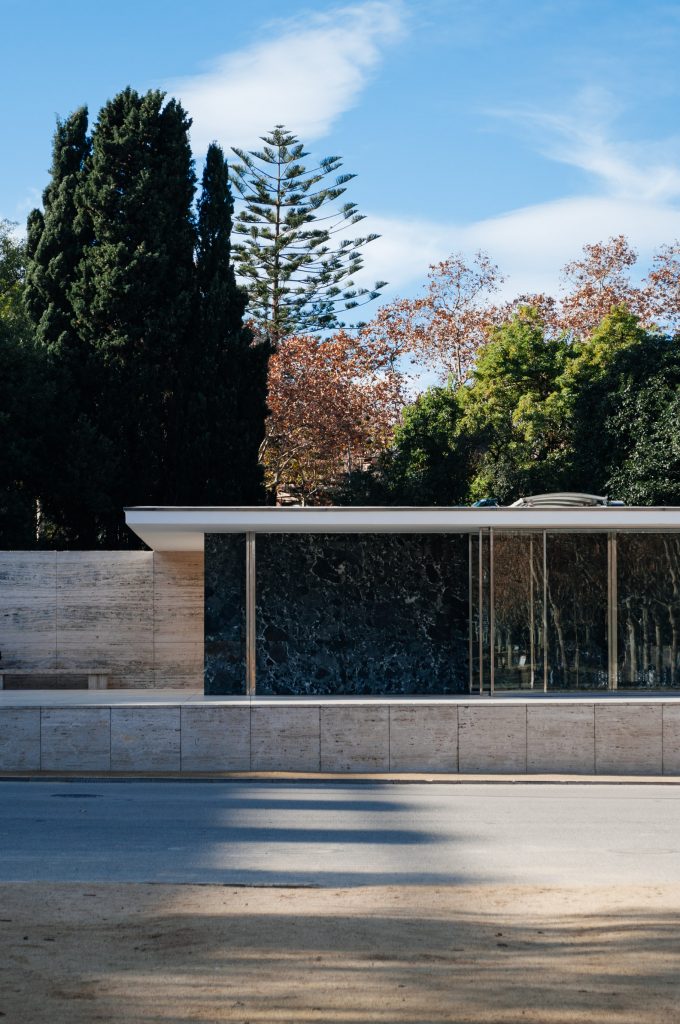
The Barcelona Pavilion is not only my earliest design memory, but it also planted a subconscious seed that led to my present style. Personal style develops over time. The fundamentals, however, are rooted in your own being like a solid marble wall.
Modernism and I. Love at first sight.
Do you remember your earliest design memory? What building or design caused an impact on you? I’d love to know more about your personal experiences and what defined your style. Let me know in the comments section below.


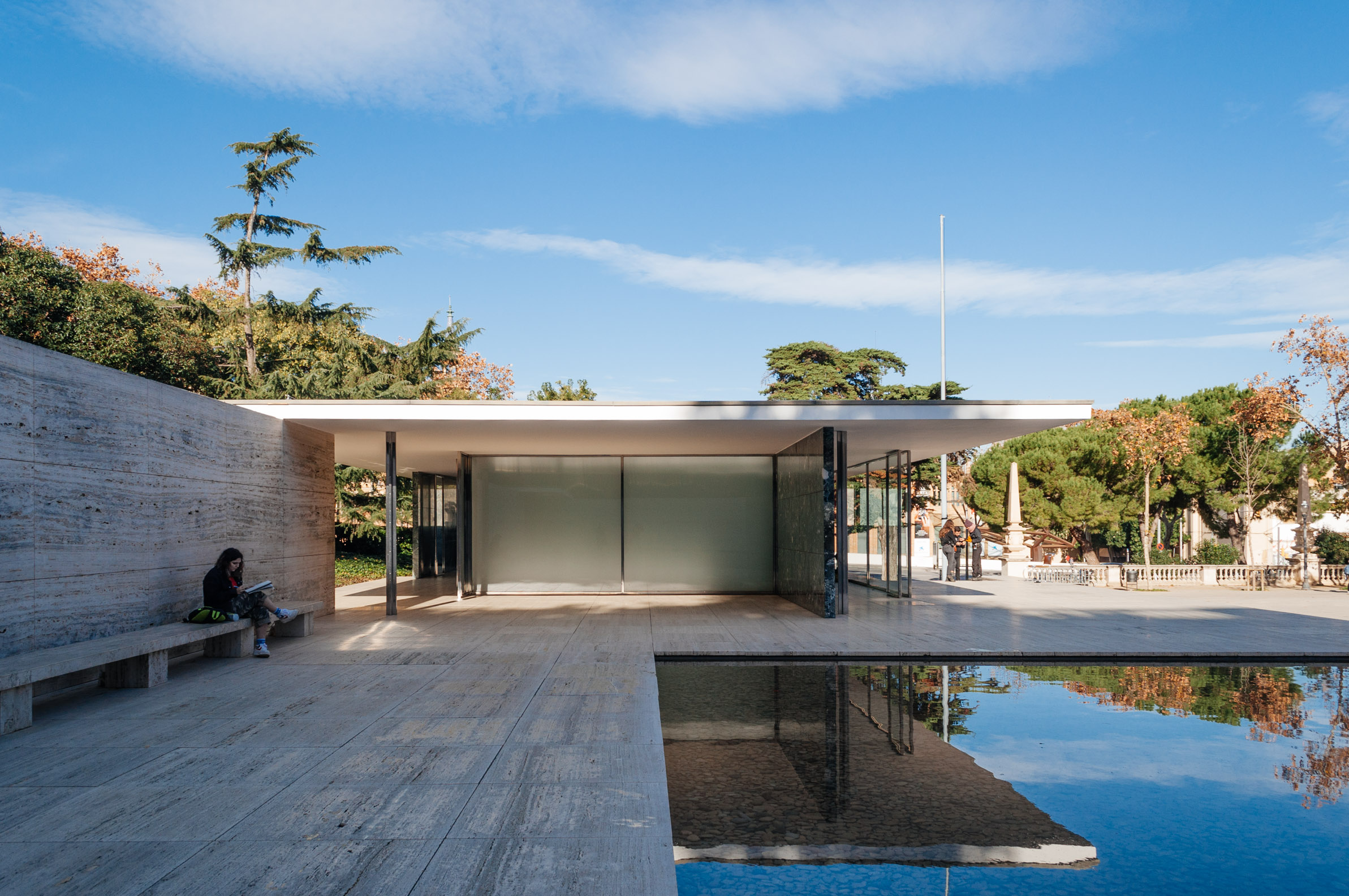

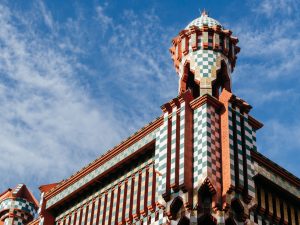
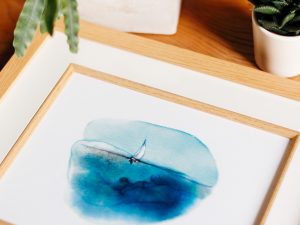
Deniz
•5 years agoOmg that’s the dream. I really want a place like that… good pictures and text thank you…
Juan Sandiego
•5 years agoThank you so much for your comment, Deniz! Glad you like it 🙂
Małgorzata Z-Mikita
•3 years agoThank you very much for the article. It is so very much about my first memories too. I grew up in Żoliborz (Jolie Bord), the modernist/bauhaus district of Warsaw and despite I lived in the estate, it’s architecture and design fully corresponded with the sourrounded villas build in 1918-1939. Every day, when on my way to kindergarten and school, I ve been watching and touching real living modernism with all of it’s details, .Some years ago I even cowrited a book about it. Another early memories of my own was our pre-war built summer house, when i spent all of my holidays. As it was then (in seventies) mostly furnished with things not used anymore in Warsaw, so it was full of late art deco and early pre-war, modern furniture and appliances. All of these shaped my taste forever. Now I am finishing a house of my dreams at last. It is mostly Mies van der Rohe architecture which inspired me in this project. Thank you for the article. Good Luck!
Juan Sandiego
•3 years agoHello, Małgorzata! Thank you for your comment. I love how modernism has been part of your life all these years. I wish you all the best with your house renovation!